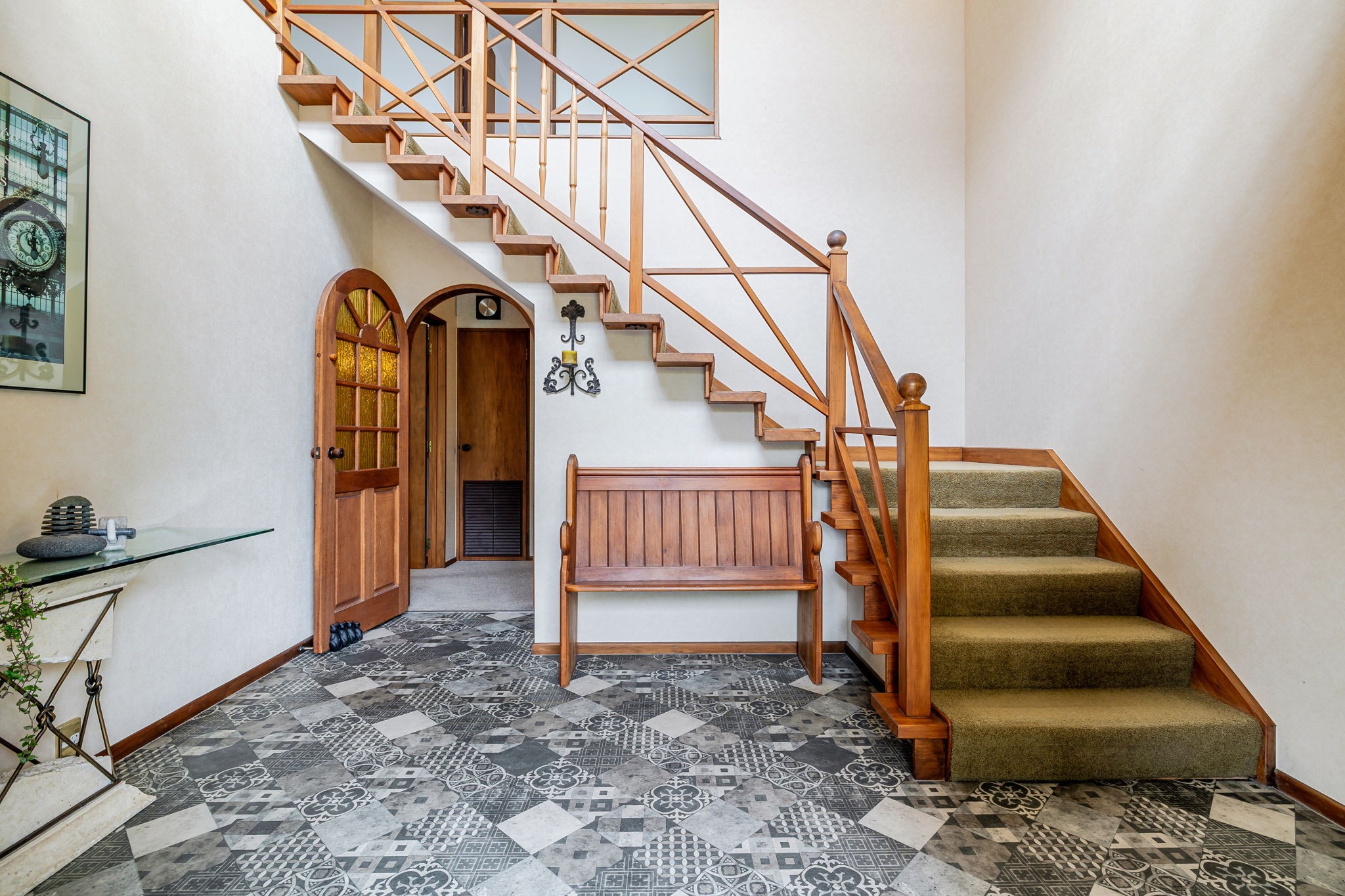Inspection details
- Sunday23November
House for Sale in Roslyn
Space and Lifestyle Combined
- 4 Beds
- 2 Baths
- 3 Cars
869B Main Street is a substantial residence set within a private tree line garden sanctuary is the perfect opportunity for growing or extended families.
This property delivers on space, flexibility and enduring construction.
Families of all ages will appreciate the versatile four plus bedrooms, two bathrooms, four toilets, three living layout offering separation and connection as needed.
Two bedrooms including the master are down stairs with two others on the next level all are generous in size, especially the master which is truly a peaceful retreat with a fabulous King Size walk in robe and elegantly tiled ensuite.
All family members can gather together in the first living area upon entering which opens through to the kitchen dining where space and storage is the key.
Upstairs is an incredible open plan separate living room, providing enough space for a king size bed, lounge suite and dining room table and chairs with the addition of a bench and sink making it an ideal room for teenagers, extended family members, boarders or those needing space for hobbies.
Walk back along the hall to a sun filled private seating zone where you can relax with a good book, open the slider and let the soft summer breeze flow through.
Head one more level up to the extra private studies or a fifth bedroom if required.
The icing on the cake has to be the generous amount of storage areas both within the house and the adjoining large double garage and the separate 6.8m x 4m (approx) garage built by the original owners for a campervan.
Who could ask for more!
Homes of this caliber are rarely for sale.
The owners have brought and are motivated to sell. Don't miss this incredible opportunity for your family.
Call Lyndsey 0274462886 or Stu 027441594 today to book a viewing appointment or pop along to the open homes.
For further information, please visit: https://rwpalmerstonnorth.co.nz/PNO31327
- Family Room
- Study
- Workshop
- Electric Hot Water
- Heat Pump
- Modern Kitchen
- Open Plan Dining
- Separate WC/s
- Separate Bathroom/s
- Combined Bathroom/s
- Separate Lounge/Dining
- Electric Stove
- Very Good Interior Condition
- Internal Access Garage
- Off Street Parking
- 2+ Car Garage
- Fully Fenced
- Concrete Tile Roof
- Very Good Exterior Condition
- Easterly and Northerly Aspects
- Urban Views
- City Sewage
- Town Water
- Right of Way Frontage
- Above Ground Level
- Public Transport Nearby
- Shops Nearby
- In Street Gas
See all features
- Burglar Alarm
- Fixed Floor Coverings
- Extractor Fan
- Rangehood
- Garage Door Opener
- Garden Shed
- Drapes
- Blinds
- Dishwasher
- Waste Disposal Unit
- Wall Oven
- TV Aerial
- Heated Towel Rail
- Light Fittings
- Cooktop Oven
See all chattels
PNO31327
375m²
1,582m² / 0.39 acres
3 garage spaces
4
2
All information about the property has been provided to Ray White by third parties. Ray White has not verified the information and does not warrant its accuracy or completeness. Parties should make and rely on their own enquiries in relation to the property.
Documents
Attachments
PNCC Files 869 B Main Street Part
PNCC Files 869 B Main Street Part
Further Information 869 B Main Street
Rental Appraisal 869 B Main Street
Agents
- Loading...
- Loading...
Loan Market
Loan Market mortgage brokers aren’t owned by a bank, they work for you. With access to over 20 lenders they’ll work with you to find a competitive loan to suit your needs.
