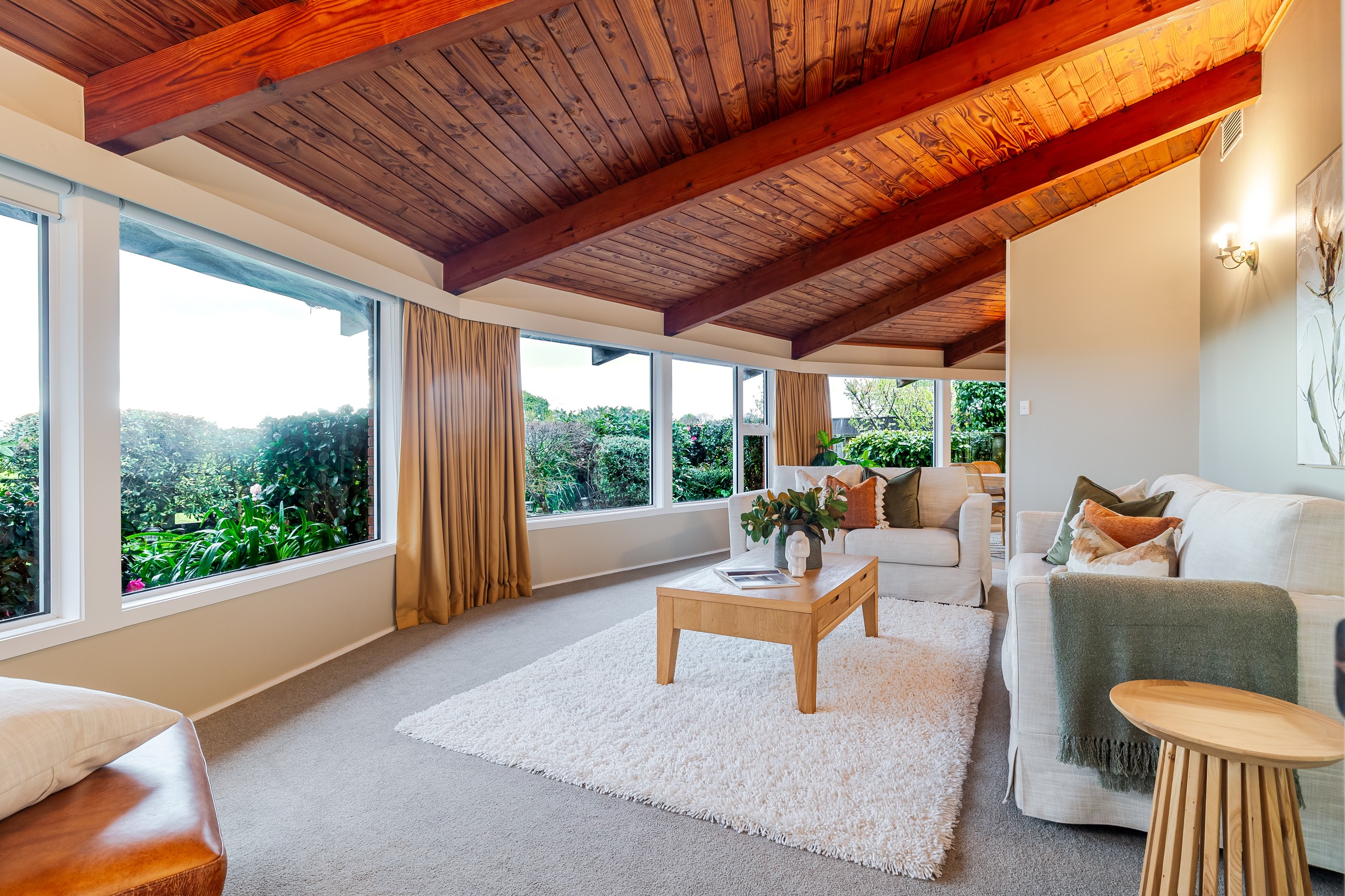Inspection details
- Sunday30November
House for Sale in Hokowhitu
Generous Living
- 4 Beds
- 2 Baths
- 2 Cars
This much-loved home enjoys glorious space in a private sunny setting.
Built of brick with Douglas Fir timber features, the design and materials used combine many of the principles of Feng Shui, achieving a sense of balance and harmony throughout the property.
With four bedrooms and two bathrooms (separate wc) this immaculately maintained hidden gem is perfect for a family seeking generous living areas. Large storage options include a double carport and workshop plus an over-sized hobby room with a built in office area ideal for a teenage haven or work from home space (this space can be converted back to the original garage). Also, plenty of off-street parking for visitors.
Central ducted air conditioner/heat pump combined with double glazing make living in the property comfortable whatever the season. Plus the hot water heat pump is energy efficient. The open fire is a stand out feature in the formal lounge for those special evenings.
Your spirits lift as you enter and see the large picture windows framing the leafy and tranquil garden setting, as well as expansive views over Hokowhitu Park and beyond. This perfect location means the kids can hop the fence into the Hokowhitu Park and head across to the playground.
Three living areas connect around the spacious kitchen and family area, opening to an expansive king size lounge and sunny north facing private courtyard. It's a perfect sun trap.
The lifestyle here is second to none just moments from the buzzing Hokowhitu shopping centre where you can relax, have a coffee at the Bees Knees Cafe or Coffee on Ascot Cafe which is even closer or enjoy a dinner at the Fat Farmer.
It's a hop skip and a jump to Hokowhitu and St James primary schools and is zoned for PNBHS, PNBHS and PNINS intermediate.
Opportunities like this are rare in such a sought-after location. Don't wait to start making precious family memories in this special home.
Call Lyndsey 027 446 2886 or Stu 027 444 1594 to book a viewing time.
For further information, please visit https://rwpalmerstonnorth.co.nz/PNO31278
- Family Room
- Electric Hot Water
- Heat Pump
- Open Fireplace
- Modern Kitchen
- Open Plan Dining
- Ensuite
- Combined Bathroom/s
- Separate Lounge/Dining
- Electric Stove
- Very Good Interior Condition
- Off Street Parking
- Carport
- Fully Fenced
- Very Good Exterior Condition
- Westerly and Northerly Aspects
- Urban Views
- Park Views
- City Sewage
- Town Water
- Right of Way Frontage
- Above Ground Level
- Shops Nearby
- Public Transport Nearby
- In Street Gas
See all features
- Waste Disposal Unit
- Drapes
- Wall Oven
- TV Aerial
- Dishwasher
- Fixed Floor Coverings
- Rangehood
- Burglar Alarm
- Light Fittings
- Cooktop Oven
- Curtains
- Extractor Fan
See all chattels
PNO31278
237m²
827m² / 0.2 acres
2 garage spaces
4
2
All information about the property has been provided to Ray White by third parties. Ray White has not verified the information and does not warrant its accuracy or completeness. Parties should make and rely on their own enquiries in relation to the property.
Documents
Attachments
PNCC Files 62 Churchill Avenue Part
PNCC Files 62 Churchill Avenue Part
PNCC Files 62 Churchill Avenue Part
Further Information 62 Churchill Avenue
Agents
- Loading...
- Loading...
Loan Market
Loan Market mortgage brokers aren’t owned by a bank, they work for you. With access to over 20 lenders they’ll work with you to find a competitive loan to suit your needs.
